Firth
Category
Addition, Custom Project, RenovationAbout This Project
First Step Design was contacted to assist homeowners to design a 2nd storey addition that extended above the existing garage and build out the front entry for a larger entrance. The new design floorplan created a larger front entry with new closet, newly located bedroom, incorporate an in-law suite to include a bathroom, bedroom, closet and sitting area with kitchenette, providing an additional 400-600 sf. of new living space.
Additional Services



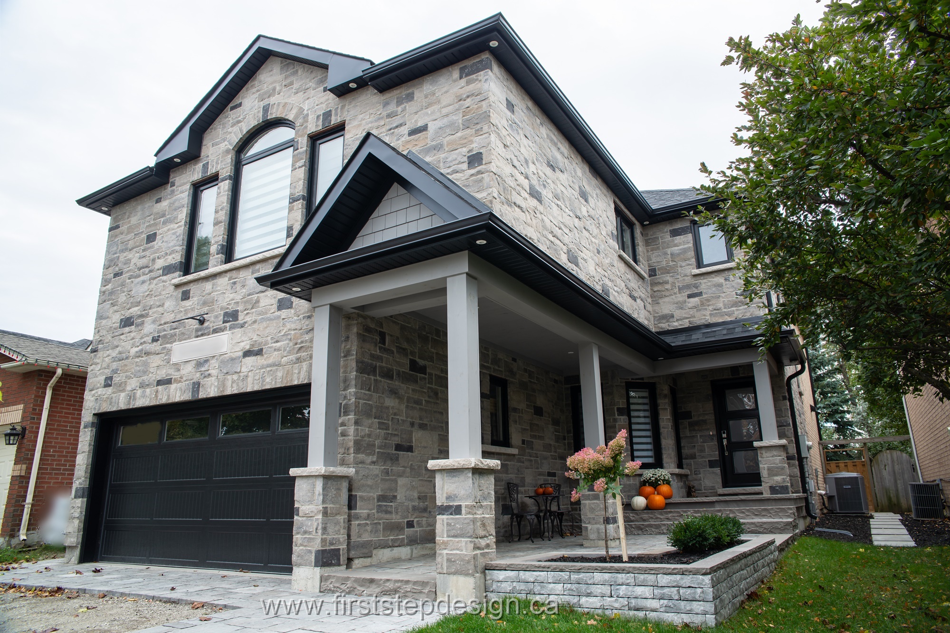
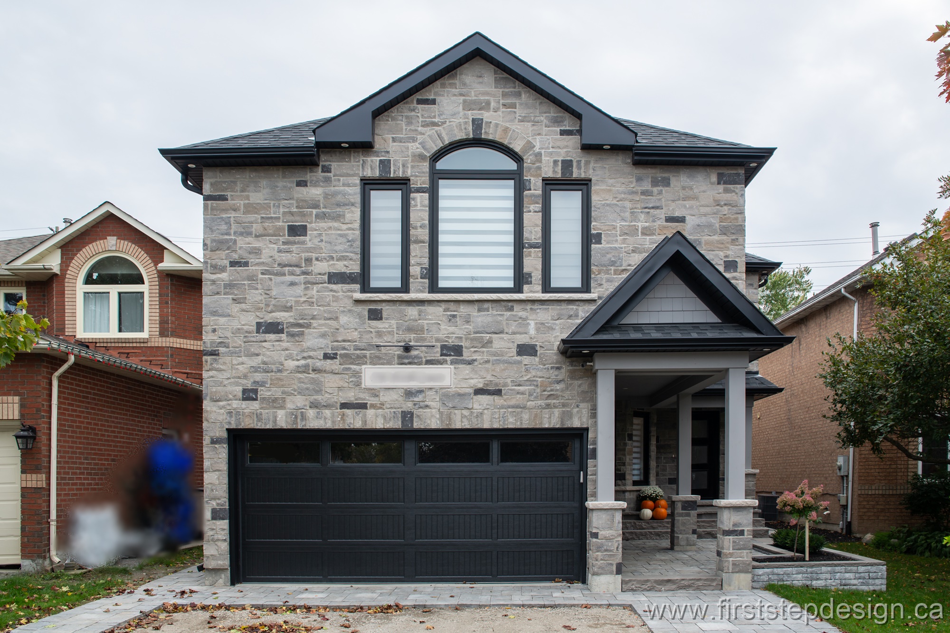

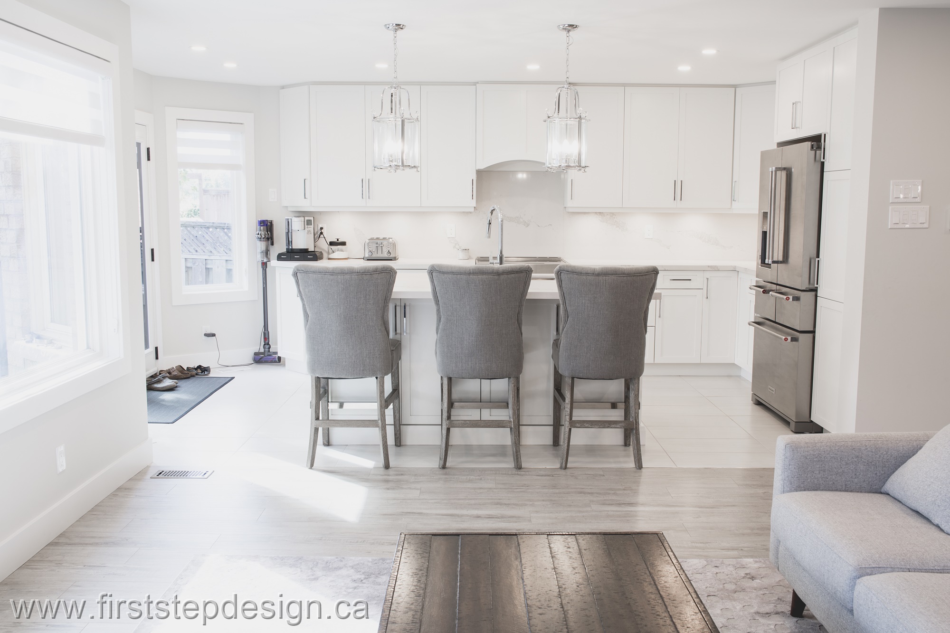
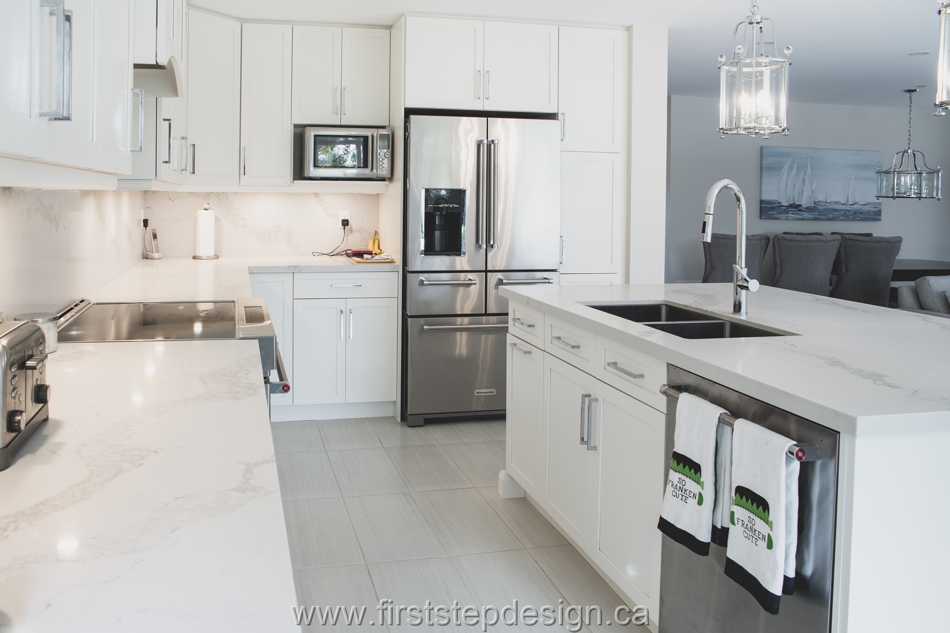

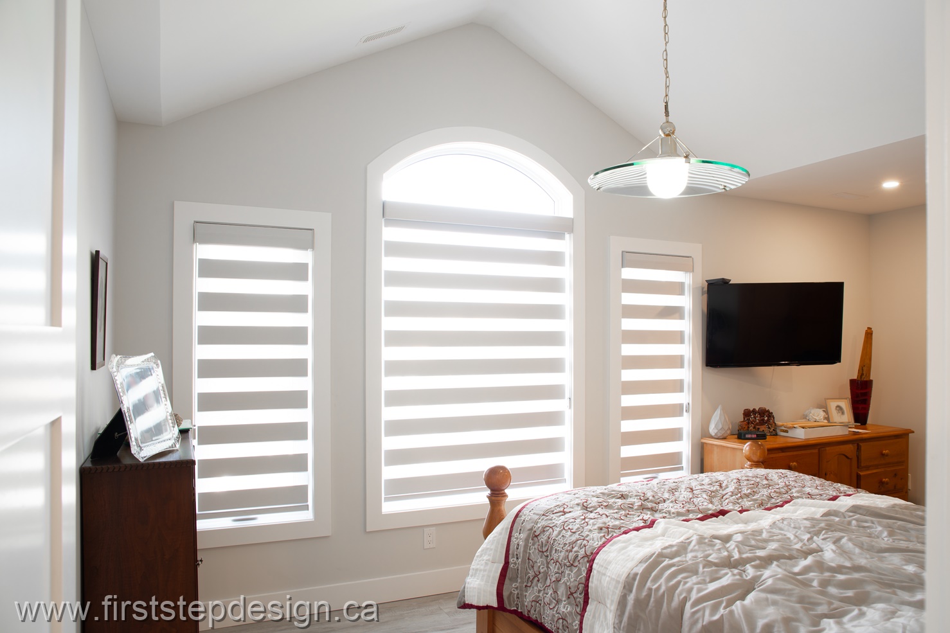
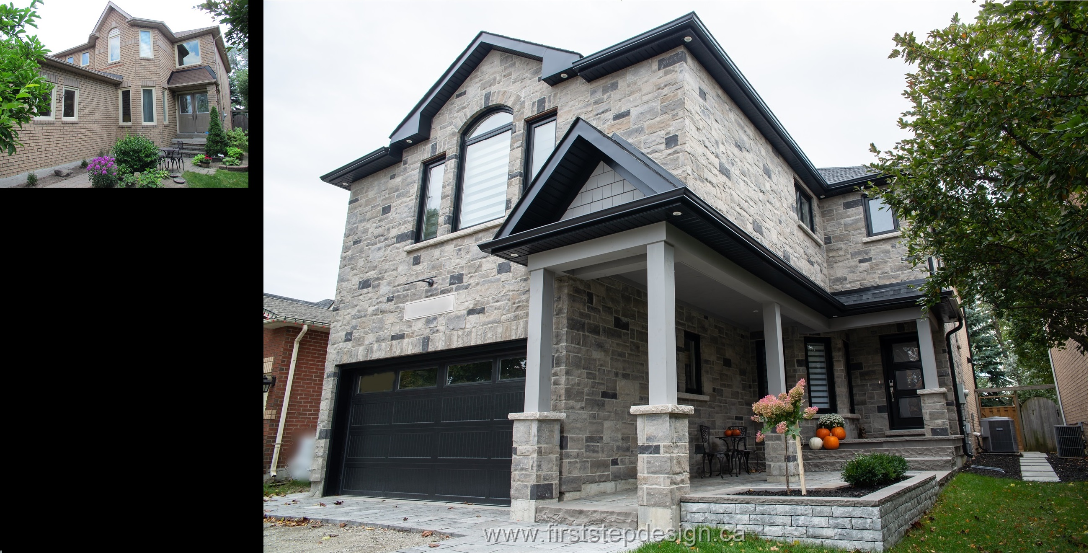
No Comments