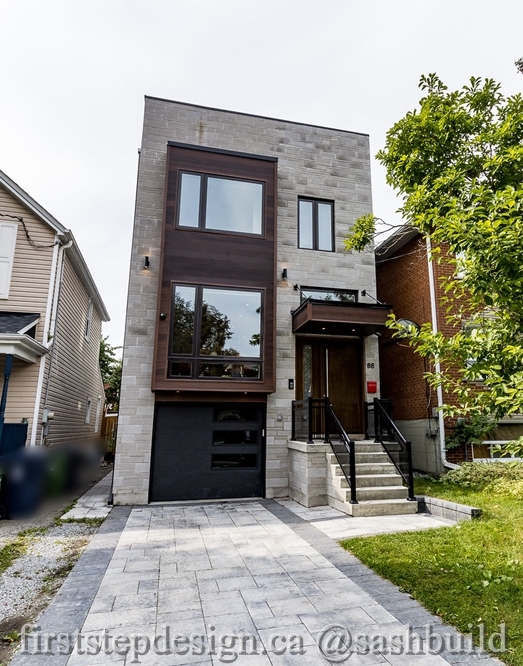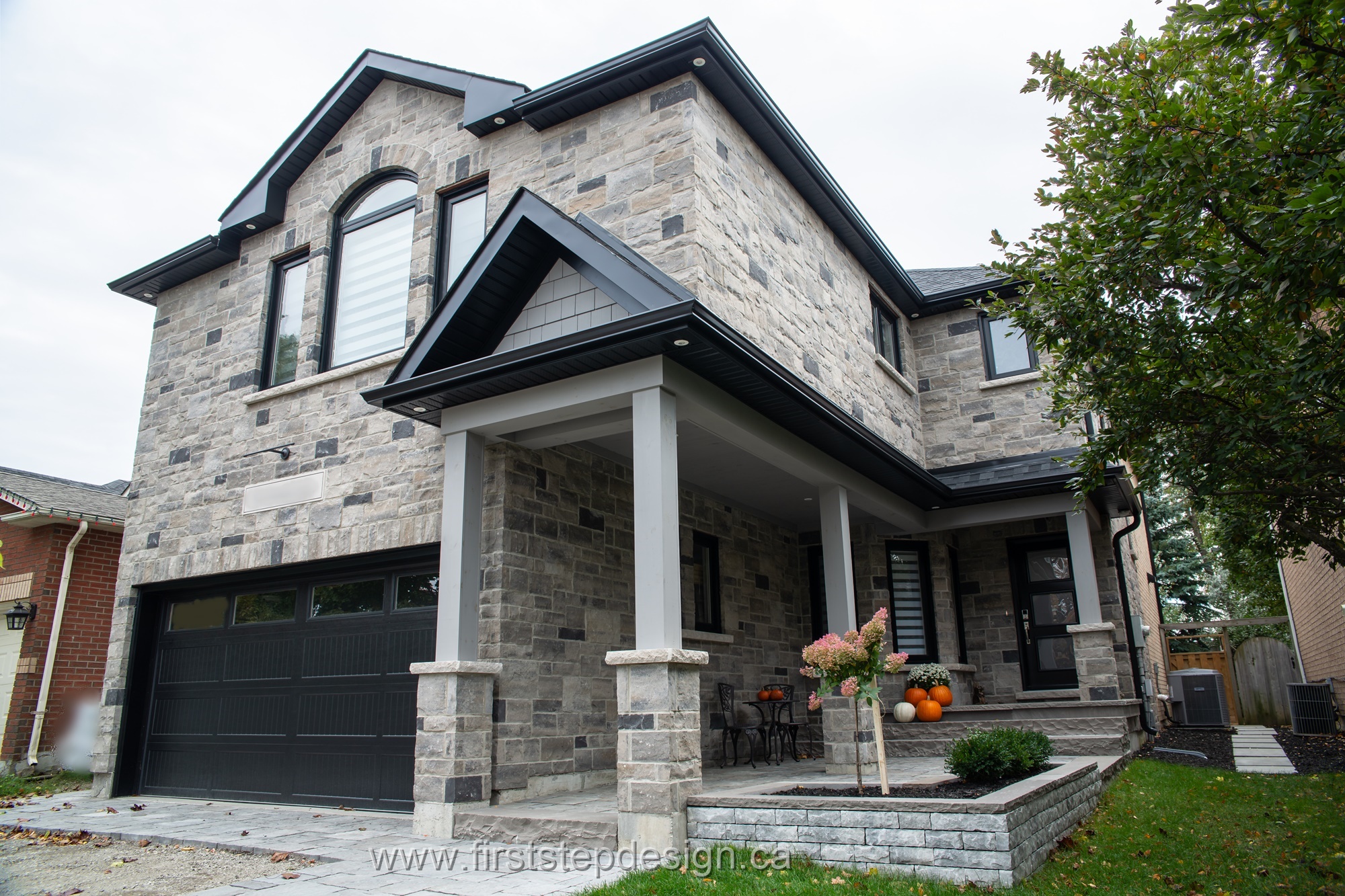19 Nov Burlington
Custom Build - working with @sashbuild on this modern residential project we could appreciate her vision and drive for the design. The finished project shows the amazing features of the property and was well developed for this neighbourhood....







